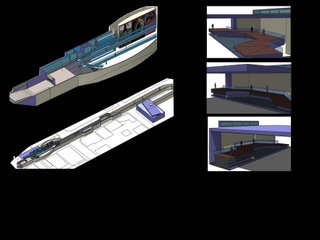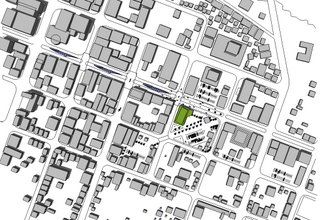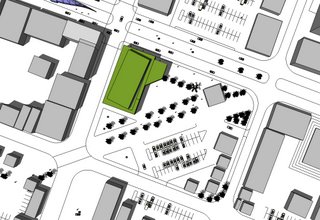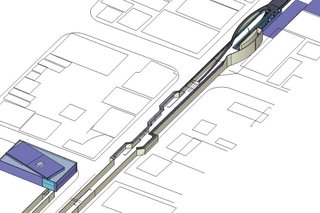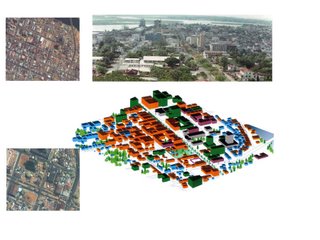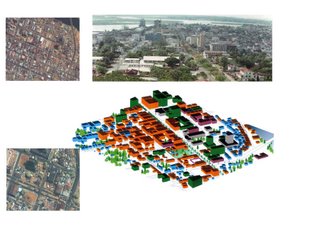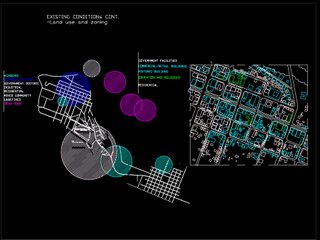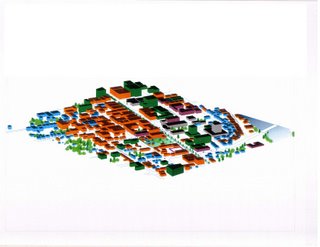Wednesday, April 12, 2006
Saturday, March 11, 2006
ARCHITECTURE AS A HEALING DEVICE
02-14-06
This Diploma Project Draft (research) is presented to the Faculty of Architecture, Southern Polytechnic State University, by Elijah Karnley as a partial fulfillment of the requirement for the Master of Architecture.
Table of Contents
Historical Perspective and Timeline
Section 1: Diploma Project Introduction
Diploma project Proposal
Executive Summary
Thesis
Urban Concept
Architecture Concept
Descriptive Concepts narrative
Building Type
Program
Section 2: Document of existing conditions
Narrative site Description
Historical Site Data
Context
Maps and Photography
Typological Surveys
Applicable zoning info
Section 3: Research
General Research
The concept of Memory-memorial
Celebrating the dead
The traditional architecture::
Precedent research (Architects, Building Type, case studies
National Precedents- Liberia’s Monuments:
International Precedents
The approach
Section 4 : Site Analysis
Historical Perspective and timeline
Liberia was founded as a result of the formation of the American Colonization Society (ACS) in 1817 to send free African-Americans to Africa as an alternative to remaining in the segregated United States. In 1822, the society established on the west coast of Africa a colony that in 1847 became the independent nation of Liberia. By 1867, the society had sent more than 13,000 emigrants. The following is a summary fly-threw of Liberia’s historical timeline which are part of which highlights the root cause of the 23 years (from 1980) of political -civil conflict:
1904- The Liberian government instituted an administrative system that brought indigenous peoples into an indirect political relationship with the central government through their own paid officials.
1919- Liberia was one of the nations to sign the League of Nations covenant after World War I.
1929- An International Commission investigated charges of slavery and forced labor in Liberia. A year later, the committee could not substantiate such charges according to international law. They did find, however, that Liberian officials, including the republic's vice president, profited from indigenous people's forced labor.
1944- William V. S. Tubman was elected to the first of seven terms as Liberian president.
1946- The right to vote and participate in elections was extended to Liberia's indigenous peoples.
1958- Liberian representatives attended the first conference of independent African nations.
1967- Liberian officials served on the Organization of African Unity's Consultation Committee on Nigeria's civil war.
1971- President Tubman died in office.
1972- William R. Tolbert, Jr. was elected to Liberia's presidency after finishing Tubman's unexpired term.
1979- On April 14, a rally protesting the increase of rice prices ended in riot.
1980- A military coup led by Samuel K. Doe, a Liberian of non-American descent, assassinated President Tolbert and overthrew the government that had held sway over Liberia since 1847. This ended Liberia's first republic.
1985- Civilian rule was restored.
1986- A new constitution established the second republic of Liberia. Samuel K. Doe, the 1980 coup leader, retained power as head of state.
1989- Charles Taylor, and his followers toppled the Doe-led government. This action helped precipitate a civil war. Various ethnic factions fought for control of the nation.
1990- Rebel forces executed Liberia's former head of state, Samuel K. Doe, who had overthrown the first republic a decade before.
The West African Peacekeeping force was formed to maintain order in the region.
1995- The 16-member Economic Community of West African States (ECOWAS) brokered a peace treaty between Liberia's warring factions. An interim State Council established a tentative timetable for elections.
The Economic Community of West African States (ECOWAS) re-negotiated peace.
1997- Charles Taylor was elected president of the third republic of Liberia.
The period between 1989 to 1997 brought worse and unimaginable suffering upon the Liberians. With Charles Taylor in office, the war and destruction of lives and properties continued to escalate until 2004 when the ECOWAS supervised committee oversaw the appointment of a Transitional Government lead by Nyude Briant. On January 16, 2006, Liberians made history again when Ellen Johnson Sirleaf was inaugurated as Africa’s First Elected female President and third in the world.
Section 1: Diploma Project Introduction
Diploma project Proposal: The Design and Construction of a National Memorial and Museum as a first phase toward an over all Urban Revitalization and Reconstruction.
Introduction: The last 23 years hold indelible and ugly memories. Nights of torture, the site of dead loved ones, the execution of Government officials and private citizens, the fear of bullets, and a lots more. Inspite of all these, it is incumbent upon the Liberians themselves to transform all the hurts and memories into something positive. This is while the proposal for a National Memorial to be situated within Monrovia is essential. The idea is inspired by the depth of memories I carry personally, and inspiration gathered from memorials around the world and those who, through critical conditions of war or natural disaster, a see commemoration as a stepping stone to remembering the past, to mending the broken pieces, and reinvigorating the patriotic spirit. I am inspired by Current efforts by the Tsunami disaster regions, especially Thailand, to introduce an international competition for the design of a national memorial. I give my respect to the works of Michael Arad for his design of the World Trade Center Memorial. The United States hosts a vast culture of National Memorials, precedents can also be found in Japan ( Hiroshima, and the Nitobe Memorial Garden), the Holocust Memorial in Germany, and many others. I drew strength from analyzing the writing and works of Joan Ockman’s nine points on monumentality, Renzo Piano, Casa Del Fascio, and Aldo Rossi who described Monuments as the life giver to the city through Memory ( Arch. Of the city). In defining Memory, he said those that stand the passage of time become monuments. In this research we’ve realized that memorials and monuments are unique and specific across culture and are more expressive of the character as symbolism. Because Memorials express the emotions and culture, we’ve taken particular interest in the researching regional arts, works of regional Architects, materials and components, as well as investigating how Africans remember and celebrate the dead as hypothetical answers to the study of memorial and adherent to the concept of critical regionalism.
Thesis: Recapturing the past 23 years of critical and devastating events in the Liberian civil crisis through Architecture could bring healing and unity.
Architecture Concept: Architecture as a healing device.
Urban Concept: to engage the Urban heartbeat with the Architecture of the Memorial
Descriptive concepts Narrative: The memorial Center would be an iconic structure that would remind everyone of the plight of the Liberian people, with a psychological, spiritual, and physical impact to heal, educate, and rejuvenate the spirit of unity. There they’ll remember, morn, forgive, mend, and educate each other about the deadly impact of war and rage. It symbolizes the Liberian experience. It captures the experiences and sensitivity of the people with the intent to heal.
“The lessons learned must remain as a grave reminder of what must allow to happen again to any group” (Daniel K. Inouye, U.S. Congressman and Senator).
The Memorial should be dedicated to those who suffered pains and torture of the civil war and those who lost their lives, to serve as a reminder that they should never seek to resolve through violence again. Cultural influence: celebration of the dead.
Building Type: This project shall constitute a combine national Memorial and Museum.
Program: two shrines, chapel, pictures display, video display, passages and circulation, auditorium, and café.
Scheme III
This scheme is partly subterranean and top-surface.
Section 2: Document of existing conditions
Narrative site Description: the proposed site is located on the corner of Lynch Street and Broad Street, across from what used to be the Chinese Restaurant, and adjacent to the Roxi Cinema. The site which is intended to include the existing Roxi Cinema, is 233 feet along Broad Street and 187 feet along Lynch Street side with Carey Street on the Southside and Buchannan Street on the West of it. The elevation lies 8 (eight feet) below Broad Street.
Historical Site Data: The site has never been developed and half of which is uninhabited currently, considered a dead field and a negative impact to the center city. The rear half facing Carey street contains a few run down shacks inhabited by small shops. Because of its location within the historic buffer, and down town, the need to transform these conditions becomes more expedient. Just North of this site are the famous True-wig party headquarter called the E.J. Roye Building, the proposed National Bank of Liberia, and the Telecommunication Center. One block west of the proposed Bank of Liberia is the all time historic Centennial Pavillion. A block from this Pavillion, is the first church built by free Slaves, settlers from the United States when they arrived in 1821. Two blocks away is the old Executive Mansion and former office of the presidents during the early Birth of the Nation. Going back to the site under proposal, just east of it, parallel to Lynch Street, is the old basketball sporting center called the Sports Commission.
Context: three building styles could be ascribed. The first is the old colonial housing design, Georgian and Victorian style-post and pillows, made of wooden structure and enclosed by zinc, which were introduced by the Americo-Liberians from the United States. The second are those considered as Modern Architecture built around the late 60’s by MIT and Harvard Educated Architects Winston Richards and Aaron Milton and a host of other post modern Architects who sprung up in the 70’s and 80’s. Third, Half of the Historic facilities are classical designs. Inspite of these, what Liberia lacks is an Architectural and Building culture fully standardized and codified. The lack of standards is the
reason for an underdeveloped, undefined, and nonintegrated vernacular architecture, an example of which a Liberian Anthrologist and Historian, Dr. Sywluwa Somah referred to as the Siko. This undeveloped vernacular which we consider fourth building style is typically responsible for the urban sprawl all around the city, some of which currently exists on part of this proposed site, because of it’s cheap and easily available materials.
Maps and Photography
Aerial View of Central Monrovia. Broad street as the Urban Heartbeat
This lower picture shows existing slums around the city
The West African Region
Liberia is located on the West coast of Africa. About 43, 000 square miles, it stands between the French speaking Ivory Coast on the East, French speaking Guinea on the North, English speaking Sierra Leone on the West, and The Atlantic Ocean on the South.
Applicable zoning info
With a little complication defining the district probably because of the Government’s negligence to enforce or perhaps develop zoning ordinances, the center city and district under investigation has no defined height and bulk limitation, there are mixed and multiple uses, and this include retails, residential, and government offices, which are responsible for the strain on the current conditions of the street edges, including the existing store fronts, the streetscapes and hardscape, and sewage and drainage conditions. (next page)
Section 3 Research
General Research
The concept of Memory-memorial: As an attempt to fully comprehend the nature, impact and concept of this project, the American Heritage Dictionary describes a memorial as a monument or a holiday intended to celebrate or honor the memory of an event or a person. It is therefore an expression of love and respect of a person, of course in the Liberians’ situation, thousands of people, a tribute to their lives as a source of comfort to those that are still around. A Monument is a historic element that would be around for many years. A monument makes a statement that would be read or understood by generations to come. It also celebrates the accomplishments as a people to lay aside ethnic differences. A monument should be personal, however, since this is not of one particular person, it could perhaps expresses the collective personality of the Liberian people and culture, and yet it can be many things to many people based on their individual experience since the struggle.
Celebrating the dead: With the above notion, we intend to explore how the dead is remembered and celebrated and it’s symbolism. The memory and celebration depends on ethnicity, religion, socio-economic, affiliations. Ethnic groups in Liberia are divided into four major categories: the kwa, Mende, Bassa, and Congor (carribean and Americo-Liberians). The Kwa group are characterized by a mourning period. The believe that the dead is translated into one of the four Kingdoms, of which is called Gion, marked by a animal sacrifice , and money along with speeches. The rising of the sun determines the orientation of the head in the tomb which is a Pharoahic symbism. For another Kwa tribe, as well as many West African Tribes, the pouring of Libation is a symbol of respect and honour to the one who’s gone before. The Mende Group believe in Feasting after the Burial. In Many Urban Environments, religion takes Precedent over the traditional practices. The churches Mourn their dead by hosting night services and the lighting of candles are familiar scenes.
Precedent research (Architects, Building Type, case studies):
The following represent international and national precedents which are significant to informing this project.
The Holocust Memorial
The Holocust Museum is meant to take one through an experience of time beginning with façade that immediately puts you in mood that can only be described as “sympathy or sad”. It then takes you through various spaces carefully spaced and plan to present the thoughts and feelings of the torture experienced by those who actually experienced the Holocust.
The abstract s below is my interpretation of the Museum and a reintroduction of said interpretation into a concept for the project. First one sees displayed images of the experience as he walks through, the colors and lights also helps to inspire the moods from sadness, to anger, to one of forgiveness, and then hope. Dark rooms and sunrooms are instruments used to activate various moods. The shrine with the candles is the place of sober reflection, sacredness, and meditation. The Glass passage is the distinction between the unimaginable and the imaginable. The zig-zag shape is also the regulatory device for spatial navigation carefully planned to take one through the entire process with different results at a time which are further explained in m models in connection with Hadid’s project
Zaha Hadid
Urban Carpet
the Urban Carpet in my view represent the urban concept for the Rosenthal center in Ohio. It links the streets (city) with an architecture landmark within the core of the city. I draw inspiration from this idea and formed a unique relationship between this and the urban concept of the “Architecture as a Healing Device” which is to “engage the Urban Heartbeat” as an Urban concept. Please see conceptual narratives above for explanation of the concepts.
Like the Rosenthal center and the Cardif Opera House, my learning center has hard surfaces on the west side of the existing building and very permeable surfaces on the east side with immediate exposure to the park. With recessed surfaces and projected glass boxes along the edge of the façade, Hadid is bringing the circulation area into a better view of the public spaces.
The Maxxi Center in Rome is a complete display of the interplay between movement and interactive spaces. In the model below, as in the “architecture as a healing device”, circulation between various spaces inspires the experience and perception in each space. There are three important phenomena emerging when we considering altitude and time as a variable in environmental perception: they are: perception of movement, adaption, and perception of change (Bell.P.68)
Nkrumah’s Monument in Ghana, West Africa Monument of the Great Pharoahs
Japanese-American Memorial November 9, 2000
Nitobe Memorial Garden
India Gate, New Delhi (curtesy of GFDL)
“A place of reflection, where each step reveals a new harmony, the garden is designed to suggest a span of time - a day, a week or a lifetime - with a beginning, choice of paths, and ending. Although it is appreciated by all who visit, it is highly recommended Nitobe visitors take advantage of tours”
The Canadian National Vimy Memorial in France.
National Precedents
Liberia’s Monuments:
The Monument by R. Vanjah Richards, Symbolizes reaching heights together.
The pan African Plaza, Monrovia, Designed by Milton & Richards, 1981. The Lutheran Church Massacre in 1990.
Liberia’s First President, 1847, Joseph Jenkins Roberts. The Black Carvings on the base of the Monument depicts slaves being free from their enslavement. Monuments had always been a means of expression and symbolism of Liberia’s past with a strong reflection on the present and an intent to remedy.
Below Monument at the Centennial Pavillion and the E.Roye Bldg. By Winston Richards.
The Remains of the good old E.J. Roye blgd., Headquarters of the True Wig Party. This Building was designed by the late Architect Winston Richards. A modern style with rectilinear base having exterior concrete-sculptured panels around the perimeter which then rises about four stories, part of which is a double height space in the interior, specifically in the lobby and auditoriums. The center core is about three stories high which demarcates the private and public spaces (base and top floors). The top section, private, rises about eight floors above the center core. It’s structural composition are reinforced concrete, with glass, marble, CMU, and concrete panel enclosure.
The one time glamorous Temple Justice of lies in ruins. This Building hosts the Judicial Branch of the Nation. The sixteen stories building, a modern structure, which was designed in a Bahaus style, and fully dressed in white marble panels, is the symbol of equal justice within the Nation.
The Capitol Building which Houses the Legislature Branch, is a combination of classicism and modern architecture. The center dome contains the main circulation and assembly room which makes cause the main building to be symmetrical. Tthe section below and at the front, though apart of the overall composition, contains support services and conference area to the main building.
The executive Mansion, office of the President. “The Love of Liberty brought us here” is an inscription wriiten on a stone at the rear of the executive mansion to remind all that the foundation of the Nation is Liberty from which the word “Liberia” came. The building was built in the early sixties by the Israeli Government as an appreciation for Liberia’s single vote in the League of Nation in 1945 to creating a home land for the Jewish people. It was later revised by Milton and Richards a few years later. Structured in steel, glass, Marble, and concrete panels, it sits just of the shore of the Atlantic Ocean and partly engulfed by water features especially on the façade.
Monrovia City Hall
Liberia’s Shelled Foreign Ministry By Milton and Richards
Vahmoma House above near Monrovia
The National Housing Bank, Monrovia
Designed by Milton and Richards in 1984. it is a huge mass porforated with horizontal windows, curving edges, curving parapets, and curving canopies which gives the build a unique character, but distorts it from being a typical banks style.
The Approach
The following expresses how I intend to translate all of my research on the “ Liberian experience and celebration of the dead to develop a meaning, functional architecture.
African Expression of the Language of Form. Architype: the making of man
Conic tower and site Plan
The People
Women Gathering
Bibliography
Aldo Rossi, Architecture of the city, 1931, New York.
Attillo Terragni, The Terragni Atlas-Built Architecture, 1960
Staudenraus, P.J., The African Colonization Movement, 1816 - 1865. New York: Columbia University Press, 1961; reprint, New York: Octagon Books, 1980.
J. Walton, 1953 in the Book "African Village".
Boley, G.E. Saigbe, Liberia: The Rise and Fall of the First Republic. New York: MacMillan Publishers, 1983
Cassell, C. Abayomi, Liberia: The History of the First African Republic. New York: Fountainhead Publishers', Inc, 1970.
Dunn, Elwood D., and Hails, Svend E., Historical Dictionary of Liberia. African Historical Dictionaries Series. Metuchen: Scarecrow Press, 1985.
Johnston, Harry, Liberia. London: Hutchinson, 1906.
Liebenow, J. Gus, Liberia: the Quest for Democracy. Bloomington: Indiana University Press, 1987.
Nelson, Harold D., ed., Liberia: A Country Study. Washington D.C.: U.S. Government Printing Office, 1985.
Shick, Tom W., Behold the Promised Land: The History of Afro-American Settler Society in Nineteenth-Century Liberia. Baltimore: The Johns Hopkins University Press, 1980
Smith, James Wesley, Sojourners in Search of Freedom: The Settlement of Liberia of Black Americans. Lanham: University Press of America, 1987.
02-14-06
This Diploma Project Draft (research) is presented to the Faculty of Architecture, Southern Polytechnic State University, by Elijah Karnley as a partial fulfillment of the requirement for the Master of Architecture.
Table of Contents
Historical Perspective and Timeline
Section 1: Diploma Project Introduction
Diploma project Proposal
Executive Summary
Thesis
Urban Concept
Architecture Concept
Descriptive Concepts narrative
Building Type
Program
Section 2: Document of existing conditions
Narrative site Description
Historical Site Data
Context
Maps and Photography
Typological Surveys
Applicable zoning info
Section 3: Research
General Research
The concept of Memory-memorial
Celebrating the dead
The traditional architecture::
Precedent research (Architects, Building Type, case studies
National Precedents- Liberia’s Monuments:
International Precedents
The approach
Section 4 : Site Analysis
Historical Perspective and timeline
Liberia was founded as a result of the formation of the American Colonization Society (ACS) in 1817 to send free African-Americans to Africa as an alternative to remaining in the segregated United States. In 1822, the society established on the west coast of Africa a colony that in 1847 became the independent nation of Liberia. By 1867, the society had sent more than 13,000 emigrants. The following is a summary fly-threw of Liberia’s historical timeline which are part of which highlights the root cause of the 23 years (from 1980) of political -civil conflict:
1904- The Liberian government instituted an administrative system that brought indigenous peoples into an indirect political relationship with the central government through their own paid officials.
1919- Liberia was one of the nations to sign the League of Nations covenant after World War I.
1929- An International Commission investigated charges of slavery and forced labor in Liberia. A year later, the committee could not substantiate such charges according to international law. They did find, however, that Liberian officials, including the republic's vice president, profited from indigenous people's forced labor.
1944- William V. S. Tubman was elected to the first of seven terms as Liberian president.
1946- The right to vote and participate in elections was extended to Liberia's indigenous peoples.
1958- Liberian representatives attended the first conference of independent African nations.
1967- Liberian officials served on the Organization of African Unity's Consultation Committee on Nigeria's civil war.
1971- President Tubman died in office.
1972- William R. Tolbert, Jr. was elected to Liberia's presidency after finishing Tubman's unexpired term.
1979- On April 14, a rally protesting the increase of rice prices ended in riot.
1980- A military coup led by Samuel K. Doe, a Liberian of non-American descent, assassinated President Tolbert and overthrew the government that had held sway over Liberia since 1847. This ended Liberia's first republic.
1985- Civilian rule was restored.
1986- A new constitution established the second republic of Liberia. Samuel K. Doe, the 1980 coup leader, retained power as head of state.
1989- Charles Taylor, and his followers toppled the Doe-led government. This action helped precipitate a civil war. Various ethnic factions fought for control of the nation.
1990- Rebel forces executed Liberia's former head of state, Samuel K. Doe, who had overthrown the first republic a decade before.
The West African Peacekeeping force was formed to maintain order in the region.
1995- The 16-member Economic Community of West African States (ECOWAS) brokered a peace treaty between Liberia's warring factions. An interim State Council established a tentative timetable for elections.
The Economic Community of West African States (ECOWAS) re-negotiated peace.
1997- Charles Taylor was elected president of the third republic of Liberia.
The period between 1989 to 1997 brought worse and unimaginable suffering upon the Liberians. With Charles Taylor in office, the war and destruction of lives and properties continued to escalate until 2004 when the ECOWAS supervised committee oversaw the appointment of a Transitional Government lead by Nyude Briant. On January 16, 2006, Liberians made history again when Ellen Johnson Sirleaf was inaugurated as Africa’s First Elected female President and third in the world.
Section 1: Diploma Project Introduction
Diploma project Proposal: The Design and Construction of a National Memorial and Museum as a first phase toward an over all Urban Revitalization and Reconstruction.
Introduction: The last 23 years hold indelible and ugly memories. Nights of torture, the site of dead loved ones, the execution of Government officials and private citizens, the fear of bullets, and a lots more. Inspite of all these, it is incumbent upon the Liberians themselves to transform all the hurts and memories into something positive. This is while the proposal for a National Memorial to be situated within Monrovia is essential. The idea is inspired by the depth of memories I carry personally, and inspiration gathered from memorials around the world and those who, through critical conditions of war or natural disaster, a see commemoration as a stepping stone to remembering the past, to mending the broken pieces, and reinvigorating the patriotic spirit. I am inspired by Current efforts by the Tsunami disaster regions, especially Thailand, to introduce an international competition for the design of a national memorial. I give my respect to the works of Michael Arad for his design of the World Trade Center Memorial. The United States hosts a vast culture of National Memorials, precedents can also be found in Japan ( Hiroshima, and the Nitobe Memorial Garden), the Holocust Memorial in Germany, and many others. I drew strength from analyzing the writing and works of Joan Ockman’s nine points on monumentality, Renzo Piano, Casa Del Fascio, and Aldo Rossi who described Monuments as the life giver to the city through Memory ( Arch. Of the city). In defining Memory, he said those that stand the passage of time become monuments. In this research we’ve realized that memorials and monuments are unique and specific across culture and are more expressive of the character as symbolism. Because Memorials express the emotions and culture, we’ve taken particular interest in the researching regional arts, works of regional Architects, materials and components, as well as investigating how Africans remember and celebrate the dead as hypothetical answers to the study of memorial and adherent to the concept of critical regionalism.
Thesis: Recapturing the past 23 years of critical and devastating events in the Liberian civil crisis through Architecture could bring healing and unity.
Architecture Concept: Architecture as a healing device.
Urban Concept: to engage the Urban heartbeat with the Architecture of the Memorial
Descriptive concepts Narrative: The memorial Center would be an iconic structure that would remind everyone of the plight of the Liberian people, with a psychological, spiritual, and physical impact to heal, educate, and rejuvenate the spirit of unity. There they’ll remember, morn, forgive, mend, and educate each other about the deadly impact of war and rage. It symbolizes the Liberian experience. It captures the experiences and sensitivity of the people with the intent to heal.
“The lessons learned must remain as a grave reminder of what must allow to happen again to any group” (Daniel K. Inouye, U.S. Congressman and Senator).
The Memorial should be dedicated to those who suffered pains and torture of the civil war and those who lost their lives, to serve as a reminder that they should never seek to resolve through violence again. Cultural influence: celebration of the dead.
Building Type: This project shall constitute a combine national Memorial and Museum.
Program: two shrines, chapel, pictures display, video display, passages and circulation, auditorium, and café.
Scheme III
This scheme is partly subterranean and top-surface.
Section 2: Document of existing conditions
Narrative site Description: the proposed site is located on the corner of Lynch Street and Broad Street, across from what used to be the Chinese Restaurant, and adjacent to the Roxi Cinema. The site which is intended to include the existing Roxi Cinema, is 233 feet along Broad Street and 187 feet along Lynch Street side with Carey Street on the Southside and Buchannan Street on the West of it. The elevation lies 8 (eight feet) below Broad Street.
Historical Site Data: The site has never been developed and half of which is uninhabited currently, considered a dead field and a negative impact to the center city. The rear half facing Carey street contains a few run down shacks inhabited by small shops. Because of its location within the historic buffer, and down town, the need to transform these conditions becomes more expedient. Just North of this site are the famous True-wig party headquarter called the E.J. Roye Building, the proposed National Bank of Liberia, and the Telecommunication Center. One block west of the proposed Bank of Liberia is the all time historic Centennial Pavillion. A block from this Pavillion, is the first church built by free Slaves, settlers from the United States when they arrived in 1821. Two blocks away is the old Executive Mansion and former office of the presidents during the early Birth of the Nation. Going back to the site under proposal, just east of it, parallel to Lynch Street, is the old basketball sporting center called the Sports Commission.
Context: three building styles could be ascribed. The first is the old colonial housing design, Georgian and Victorian style-post and pillows, made of wooden structure and enclosed by zinc, which were introduced by the Americo-Liberians from the United States. The second are those considered as Modern Architecture built around the late 60’s by MIT and Harvard Educated Architects Winston Richards and Aaron Milton and a host of other post modern Architects who sprung up in the 70’s and 80’s. Third, Half of the Historic facilities are classical designs. Inspite of these, what Liberia lacks is an Architectural and Building culture fully standardized and codified. The lack of standards is the
reason for an underdeveloped, undefined, and nonintegrated vernacular architecture, an example of which a Liberian Anthrologist and Historian, Dr. Sywluwa Somah referred to as the Siko. This undeveloped vernacular which we consider fourth building style is typically responsible for the urban sprawl all around the city, some of which currently exists on part of this proposed site, because of it’s cheap and easily available materials.
Maps and Photography
Aerial View of Central Monrovia. Broad street as the Urban Heartbeat
This lower picture shows existing slums around the city
The West African Region
Liberia is located on the West coast of Africa. About 43, 000 square miles, it stands between the French speaking Ivory Coast on the East, French speaking Guinea on the North, English speaking Sierra Leone on the West, and The Atlantic Ocean on the South.
Applicable zoning info
With a little complication defining the district probably because of the Government’s negligence to enforce or perhaps develop zoning ordinances, the center city and district under investigation has no defined height and bulk limitation, there are mixed and multiple uses, and this include retails, residential, and government offices, which are responsible for the strain on the current conditions of the street edges, including the existing store fronts, the streetscapes and hardscape, and sewage and drainage conditions. (next page)
Section 3 Research
General Research
The concept of Memory-memorial: As an attempt to fully comprehend the nature, impact and concept of this project, the American Heritage Dictionary describes a memorial as a monument or a holiday intended to celebrate or honor the memory of an event or a person. It is therefore an expression of love and respect of a person, of course in the Liberians’ situation, thousands of people, a tribute to their lives as a source of comfort to those that are still around. A Monument is a historic element that would be around for many years. A monument makes a statement that would be read or understood by generations to come. It also celebrates the accomplishments as a people to lay aside ethnic differences. A monument should be personal, however, since this is not of one particular person, it could perhaps expresses the collective personality of the Liberian people and culture, and yet it can be many things to many people based on their individual experience since the struggle.
Celebrating the dead: With the above notion, we intend to explore how the dead is remembered and celebrated and it’s symbolism. The memory and celebration depends on ethnicity, religion, socio-economic, affiliations. Ethnic groups in Liberia are divided into four major categories: the kwa, Mende, Bassa, and Congor (carribean and Americo-Liberians). The Kwa group are characterized by a mourning period. The believe that the dead is translated into one of the four Kingdoms, of which is called Gion, marked by a animal sacrifice , and money along with speeches. The rising of the sun determines the orientation of the head in the tomb which is a Pharoahic symbism. For another Kwa tribe, as well as many West African Tribes, the pouring of Libation is a symbol of respect and honour to the one who’s gone before. The Mende Group believe in Feasting after the Burial. In Many Urban Environments, religion takes Precedent over the traditional practices. The churches Mourn their dead by hosting night services and the lighting of candles are familiar scenes.
Precedent research (Architects, Building Type, case studies):
The following represent international and national precedents which are significant to informing this project.
The Holocust Memorial
The Holocust Museum is meant to take one through an experience of time beginning with façade that immediately puts you in mood that can only be described as “sympathy or sad”. It then takes you through various spaces carefully spaced and plan to present the thoughts and feelings of the torture experienced by those who actually experienced the Holocust.
The abstract s below is my interpretation of the Museum and a reintroduction of said interpretation into a concept for the project. First one sees displayed images of the experience as he walks through, the colors and lights also helps to inspire the moods from sadness, to anger, to one of forgiveness, and then hope. Dark rooms and sunrooms are instruments used to activate various moods. The shrine with the candles is the place of sober reflection, sacredness, and meditation. The Glass passage is the distinction between the unimaginable and the imaginable. The zig-zag shape is also the regulatory device for spatial navigation carefully planned to take one through the entire process with different results at a time which are further explained in m models in connection with Hadid’s project
Zaha Hadid
Urban Carpet
the Urban Carpet in my view represent the urban concept for the Rosenthal center in Ohio. It links the streets (city) with an architecture landmark within the core of the city. I draw inspiration from this idea and formed a unique relationship between this and the urban concept of the “Architecture as a Healing Device” which is to “engage the Urban Heartbeat” as an Urban concept. Please see conceptual narratives above for explanation of the concepts.
Like the Rosenthal center and the Cardif Opera House, my learning center has hard surfaces on the west side of the existing building and very permeable surfaces on the east side with immediate exposure to the park. With recessed surfaces and projected glass boxes along the edge of the façade, Hadid is bringing the circulation area into a better view of the public spaces.
The Maxxi Center in Rome is a complete display of the interplay between movement and interactive spaces. In the model below, as in the “architecture as a healing device”, circulation between various spaces inspires the experience and perception in each space. There are three important phenomena emerging when we considering altitude and time as a variable in environmental perception: they are: perception of movement, adaption, and perception of change (Bell.P.68)
Nkrumah’s Monument in Ghana, West Africa Monument of the Great Pharoahs
Japanese-American Memorial November 9, 2000
Nitobe Memorial Garden
India Gate, New Delhi (curtesy of GFDL)
“A place of reflection, where each step reveals a new harmony, the garden is designed to suggest a span of time - a day, a week or a lifetime - with a beginning, choice of paths, and ending. Although it is appreciated by all who visit, it is highly recommended Nitobe visitors take advantage of tours”
The Canadian National Vimy Memorial in France.
National Precedents
Liberia’s Monuments:
The Monument by R. Vanjah Richards, Symbolizes reaching heights together.
The pan African Plaza, Monrovia, Designed by Milton & Richards, 1981. The Lutheran Church Massacre in 1990.
Liberia’s First President, 1847, Joseph Jenkins Roberts. The Black Carvings on the base of the Monument depicts slaves being free from their enslavement. Monuments had always been a means of expression and symbolism of Liberia’s past with a strong reflection on the present and an intent to remedy.
Below Monument at the Centennial Pavillion and the E.Roye Bldg. By Winston Richards.
The Remains of the good old E.J. Roye blgd., Headquarters of the True Wig Party. This Building was designed by the late Architect Winston Richards. A modern style with rectilinear base having exterior concrete-sculptured panels around the perimeter which then rises about four stories, part of which is a double height space in the interior, specifically in the lobby and auditoriums. The center core is about three stories high which demarcates the private and public spaces (base and top floors). The top section, private, rises about eight floors above the center core. It’s structural composition are reinforced concrete, with glass, marble, CMU, and concrete panel enclosure.
The one time glamorous Temple Justice of lies in ruins. This Building hosts the Judicial Branch of the Nation. The sixteen stories building, a modern structure, which was designed in a Bahaus style, and fully dressed in white marble panels, is the symbol of equal justice within the Nation.
The Capitol Building which Houses the Legislature Branch, is a combination of classicism and modern architecture. The center dome contains the main circulation and assembly room which makes cause the main building to be symmetrical. Tthe section below and at the front, though apart of the overall composition, contains support services and conference area to the main building.
The executive Mansion, office of the President. “The Love of Liberty brought us here” is an inscription wriiten on a stone at the rear of the executive mansion to remind all that the foundation of the Nation is Liberty from which the word “Liberia” came. The building was built in the early sixties by the Israeli Government as an appreciation for Liberia’s single vote in the League of Nation in 1945 to creating a home land for the Jewish people. It was later revised by Milton and Richards a few years later. Structured in steel, glass, Marble, and concrete panels, it sits just of the shore of the Atlantic Ocean and partly engulfed by water features especially on the façade.
Monrovia City Hall
Liberia’s Shelled Foreign Ministry By Milton and Richards
Vahmoma House above near Monrovia
The National Housing Bank, Monrovia
Designed by Milton and Richards in 1984. it is a huge mass porforated with horizontal windows, curving edges, curving parapets, and curving canopies which gives the build a unique character, but distorts it from being a typical banks style.
The Approach
The following expresses how I intend to translate all of my research on the “ Liberian experience and celebration of the dead to develop a meaning, functional architecture.
African Expression of the Language of Form. Architype: the making of man
Conic tower and site Plan
The People
Women Gathering
Bibliography
Aldo Rossi, Architecture of the city, 1931, New York.
Attillo Terragni, The Terragni Atlas-Built Architecture, 1960
Staudenraus, P.J., The African Colonization Movement, 1816 - 1865. New York: Columbia University Press, 1961; reprint, New York: Octagon Books, 1980.
J. Walton, 1953 in the Book "African Village".
Boley, G.E. Saigbe, Liberia: The Rise and Fall of the First Republic. New York: MacMillan Publishers, 1983
Cassell, C. Abayomi, Liberia: The History of the First African Republic. New York: Fountainhead Publishers', Inc, 1970.
Dunn, Elwood D., and Hails, Svend E., Historical Dictionary of Liberia. African Historical Dictionaries Series. Metuchen: Scarecrow Press, 1985.
Johnston, Harry, Liberia. London: Hutchinson, 1906.
Liebenow, J. Gus, Liberia: the Quest for Democracy. Bloomington: Indiana University Press, 1987.
Nelson, Harold D., ed., Liberia: A Country Study. Washington D.C.: U.S. Government Printing Office, 1985.
Shick, Tom W., Behold the Promised Land: The History of Afro-American Settler Society in Nineteenth-Century Liberia. Baltimore: The Johns Hopkins University Press, 1980
Smith, James Wesley, Sojourners in Search of Freedom: The Settlement of Liberia of Black Americans. Lanham: University Press of America, 1987.
